Rock house Petralona
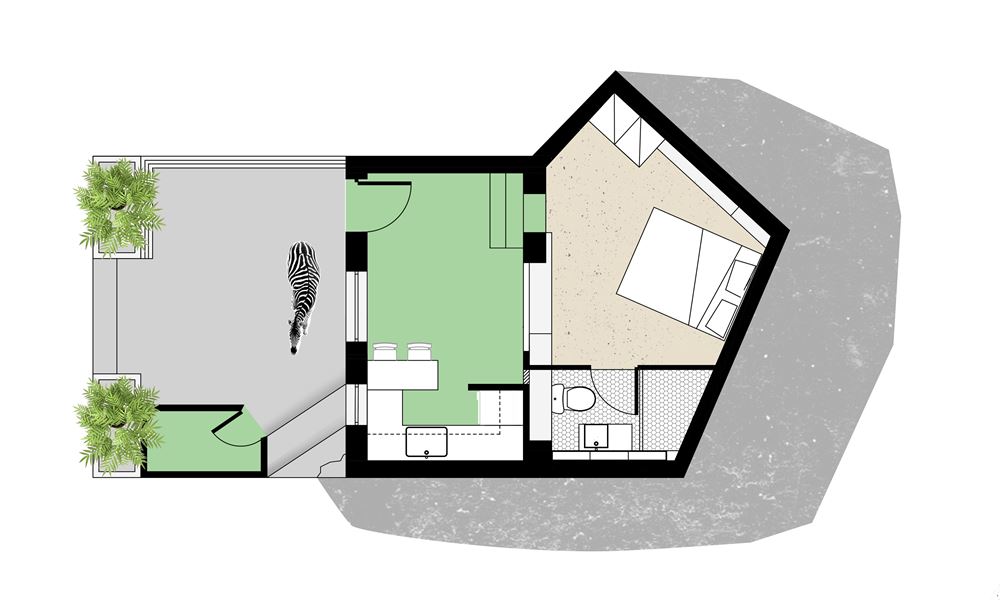
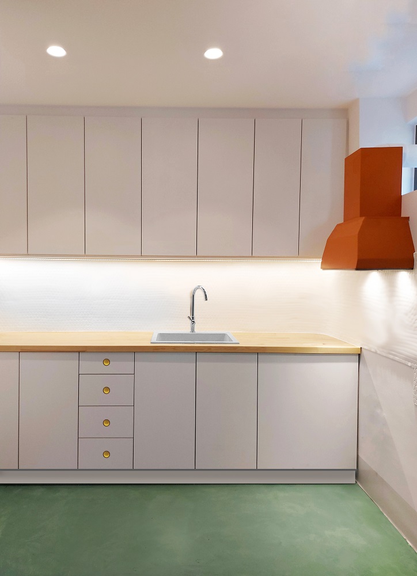
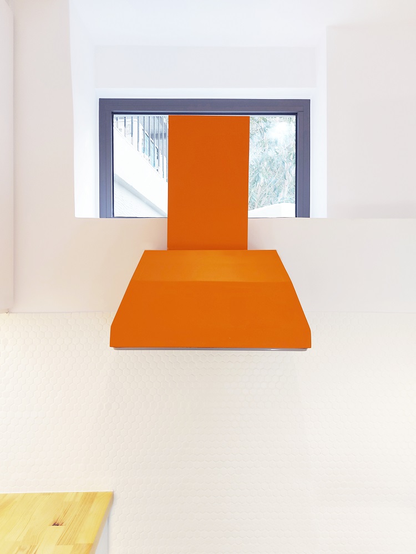
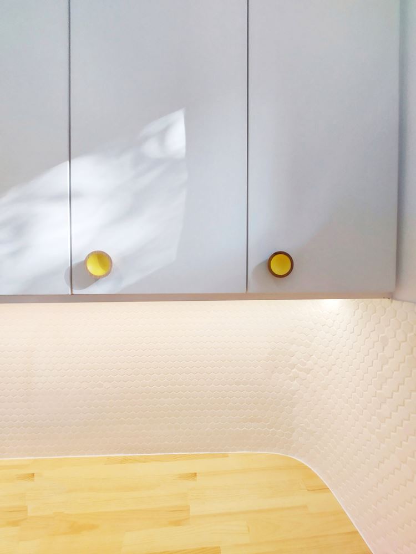
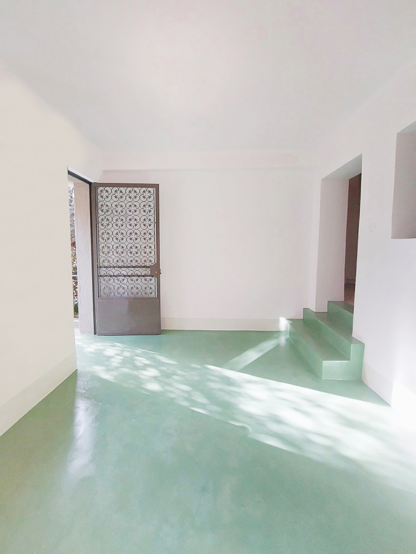
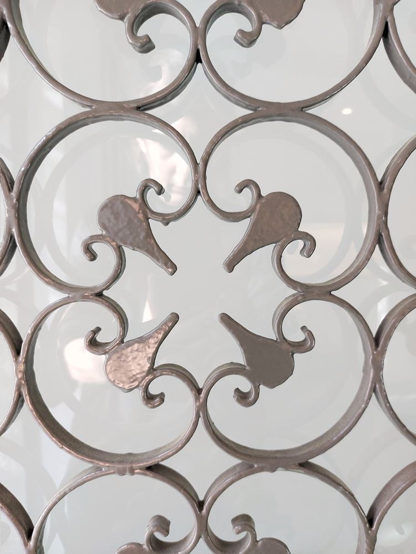
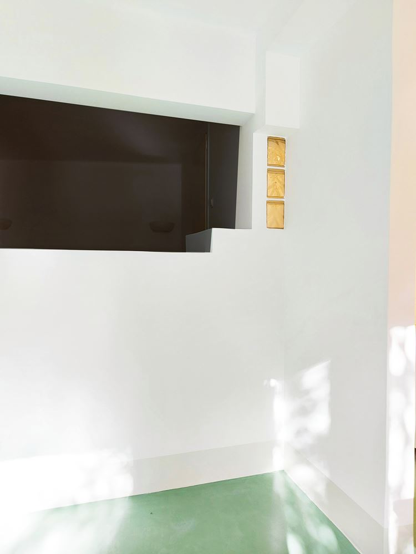
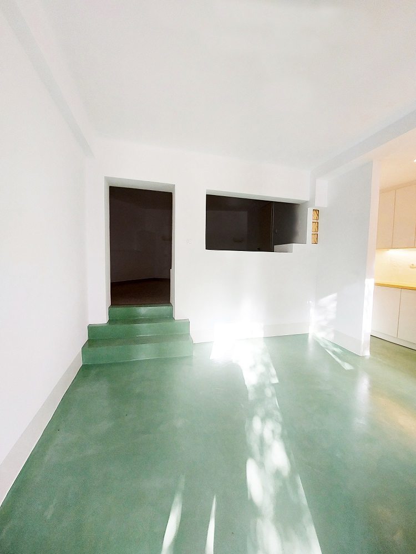
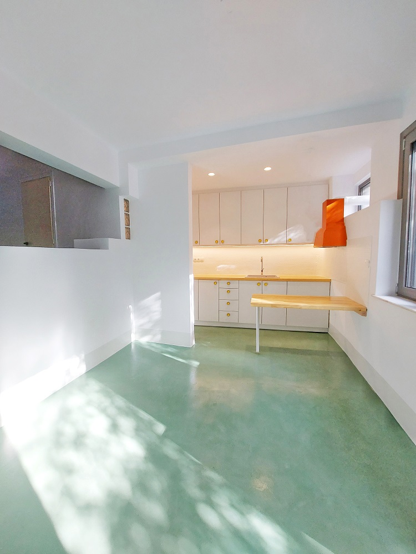
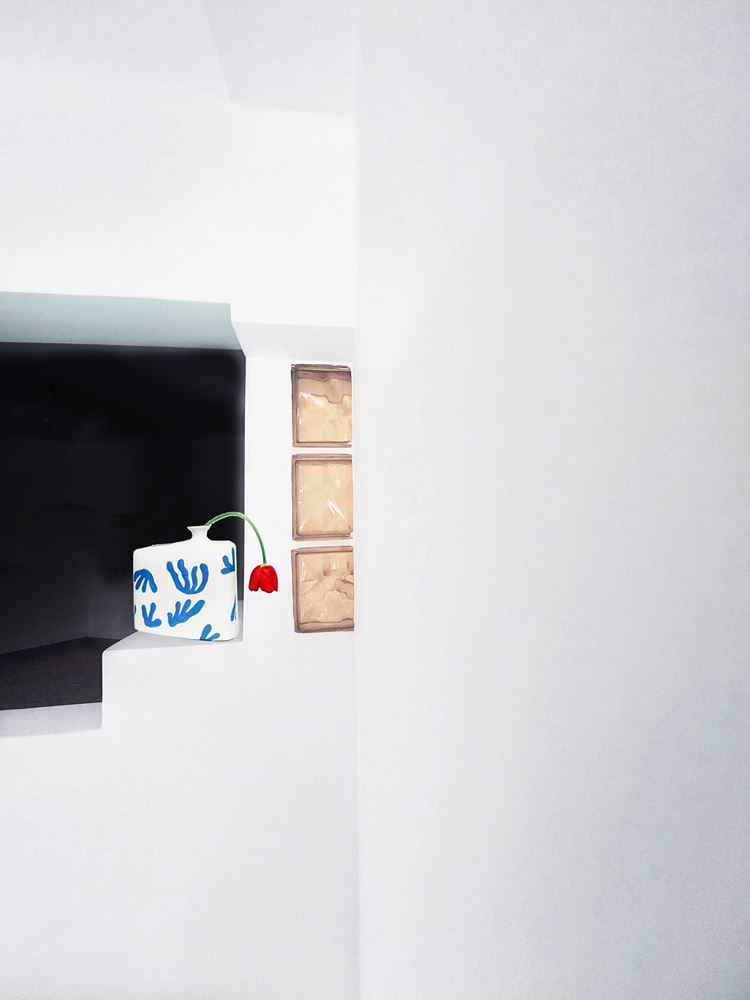
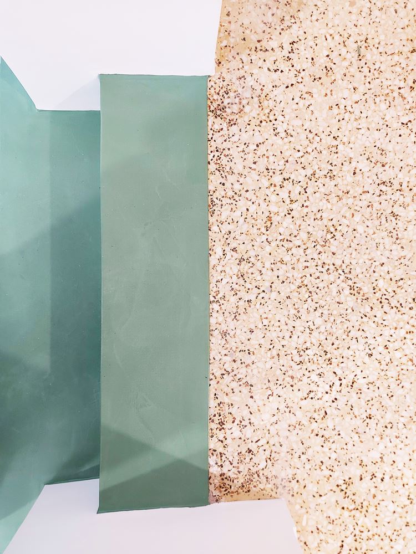
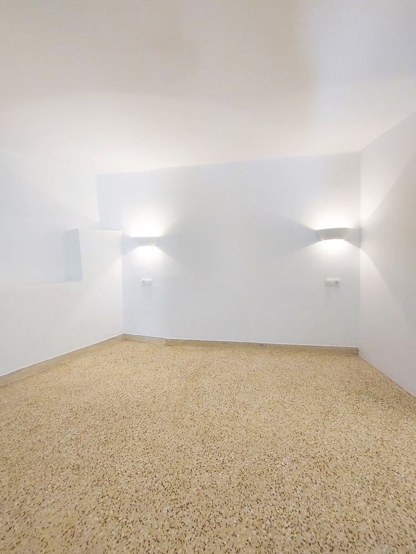
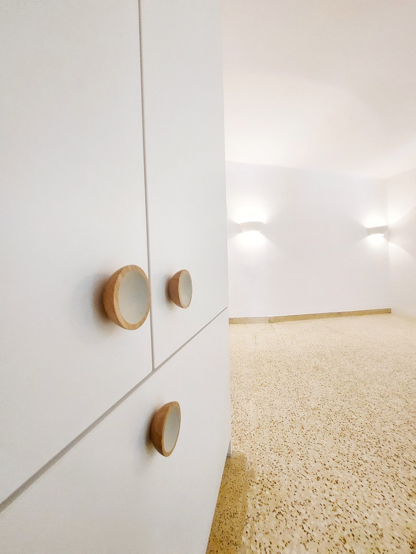
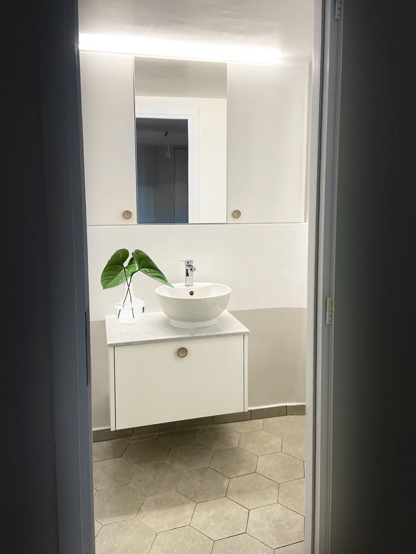
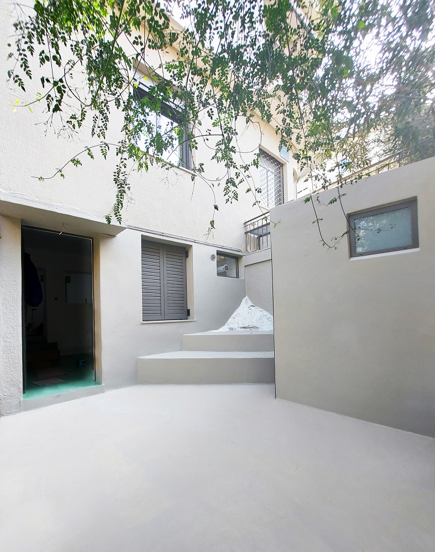
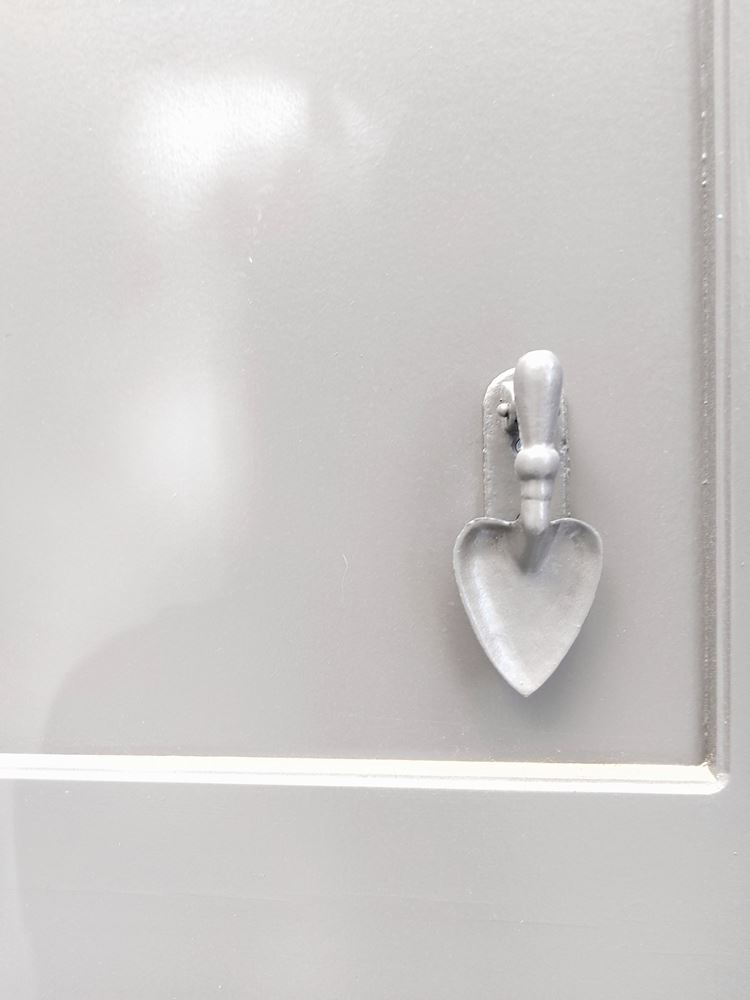
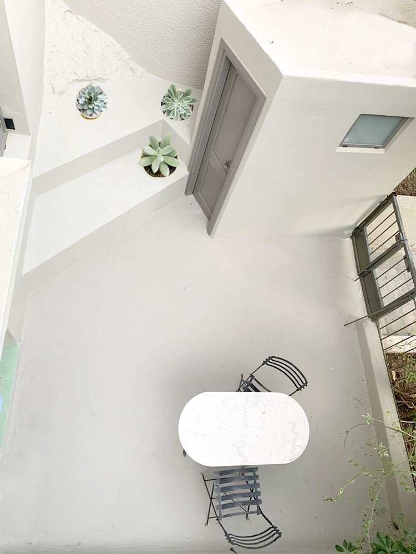
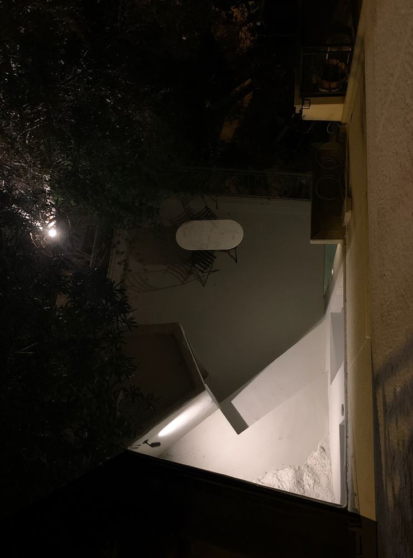
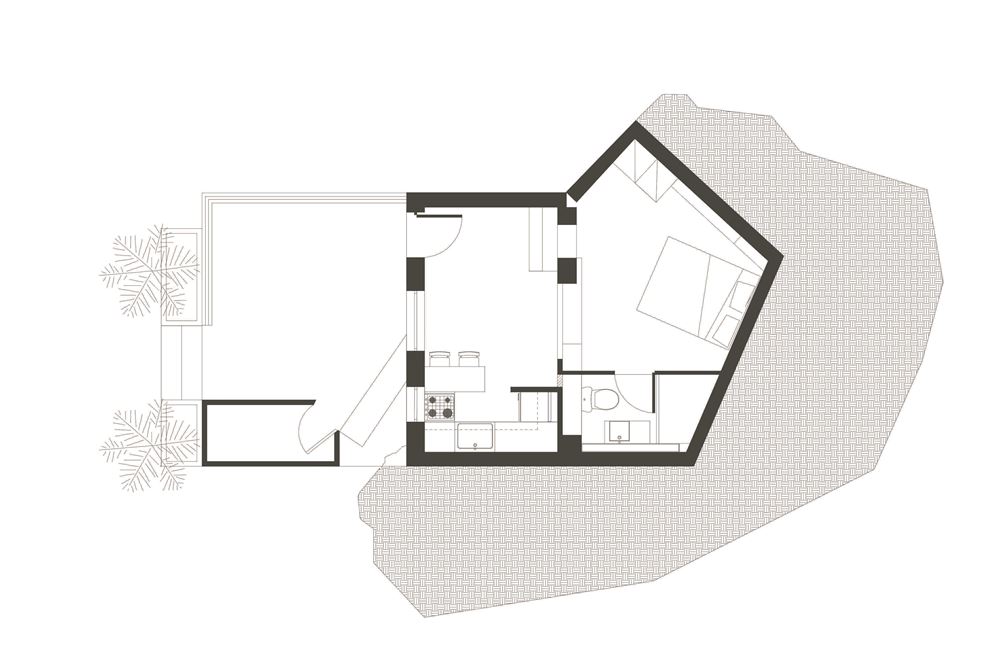
Carving the rock of the Cistern to restore a house from the 50s, by interior architect Efi Drakopoulou.
When taking a stroll in Ano Petralona, the locals say one cannot miss the breeze that comes down from Philopappou Hill, whose foot is teeming with history, from Asyrmatos, – the set of “A Neighbourhood named the Dream”, a slum built by the families who sought refuge after the Asia Minor Disaster – to the Hill of the Cistern (or Hollow), whose caves, as urban legend has it, have numerous murder stories to tell.
Stone is prevalent in the area, hence the name Petralona meaning stone threshing floors, and it is still visible despite the sheer urban reconstruction that has been ongoing since the 1950s. In fact, many of the houses around the hill were built partly within the rock itself and serve as an iconic landmark.
The owners of such a house in the Hill of the Cistern, 45m and boasting a terrace, decided to carve the stone, and interior architect Efi Drakopoulou was assigned the task of its renovation in a way that preserves the character and the elements of its original form. All that in a neighbourhood that is slowly but surely incorporating the surrounding bohemian atmosphere of Petralona, partly thanks to the small bars and artists’ hangouts that frugally spring round the hill.
The cost for the materials and the labour was calculated prudently during the designing process, as the surge in raw material prices provides motivation for carefully budgeted restorations.
The architect’s venture was all but easy, since the living room and the bathroom, literally nestling in the rock, required special inspiration in order to maintain a balance between the modern touch and the strong grassroots character of the low-rise houses in the Cistern area. After all, the structure dates back to 1953, with the addition of two more floors in 1956, therefore it would be impossible not to embrace the architecture of the time.
This is why the renovated bedroom has retained its mosaic floor in yellow hues, so typical of Athenian homes, which combines with the green cement mortar used to replace the green mosaic on the floor in the bordering kitchen-living room area, and tastefully depicts the blending of modern architecture with the very core of the 1950s Athenian architecture.
The snow-white kitchen, with a subtle yellow touch on the round cupboard knobs, discretely accompanies the mosaic colours, while the solid wooden counter adds to the sense of simplicity which unfolds unpretentiously.
Yet, the decorative feature that reveals a modern eccentricity is undoubtedly the terracotta cooker hood, a hue that makes it look anything but redundant.
The bathroom was fully reconstructed, with hexagonal grey tiles on the floor and white furniture whose coloured knobs elegantly intervene between grey and white.
The house also boasts a tasteful terrace with a small shed, painted in shades of grey, in harmony with the colour of the entire building.
The two landings at the entrance are another remarkable aspect of the renovation, one that reflects from the outside the transition to the new décor, and serve to cover the Cistern rock. A part of the latter remains clearly visible, though, as a reminder of the architectural history of the house.